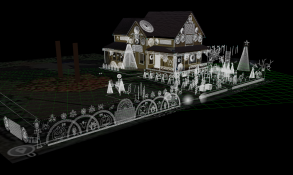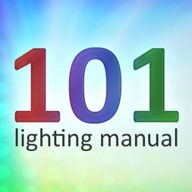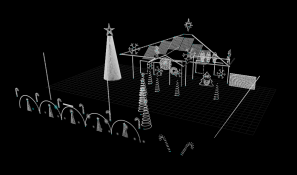How do I create a 3d house and yard model for xlights
Navigation
Install the app
How to install the app on iOS
Follow along with the video below to see how to install our site as a web app on your home screen.
Note: This feature may not be available in some browsers.
More options
You are using an out of date browser. It may not display this or other websites correctly.
You should upgrade or use an alternative browser.
You should upgrade or use an alternative browser.
3d house model
- Thread starter Juddge
- Start date
@Kent did a presentation one year on photogametry at one of the minis, heres a link to pp of image i did of mine to help with his presentation.
Power Point on my Photogametry
I summary for mine,
I used dronelink app with a drone to create a 1x1-2x2 grid of my property.
Loaded those imaged into Meshroom - free photogametry software.
Loaded the output image into Blender - free 3d editing software to fix the Axis and clean up the unrequired stuff and reduce the total face count.
Save as OBJ and imported into xLights
Power Point on my Photogametry
I summary for mine,
I used dronelink app with a drone to create a 1x1-2x2 grid of my property.
Loaded those imaged into Meshroom - free photogametry software.
Loaded the output image into Blender - free 3d editing software to fix the Axis and clean up the unrequired stuff and reduce the total face count.
Save as OBJ and imported into xLights
The way @BooY mentions is a popular way to get everything just right, with cool toys and modest effort. There are two other ways that I know of:
1. For simple cases, or doing it to an existing layout: Start with a 2D layout - put all your stuff on the 2D layout where it looks like it goes (using a front image as an assist). Then, switch to 3D, and pull items forward and backward along Z until it looks reasonable. You might also add a ruler to 3D and set the dimensions on items so that the scale is right, this will fix anything that had the size wrong due to perspective, etc.
2. This is an unpopular and probably silly method (as is any method I'd use), but I went around and took photographs of each side of the house, the front hedge, the side fences, etc., and put them in the layout on the 3D object tabs. I put the locations in based on some coordinates collected with a tape measure. The photos can be updated to help line props up visually with the real world.
No matter which method, save a lot of viewpoints... 3D is a bit tricky to navigate.

1. For simple cases, or doing it to an existing layout: Start with a 2D layout - put all your stuff on the 2D layout where it looks like it goes (using a front image as an assist). Then, switch to 3D, and pull items forward and backward along Z until it looks reasonable. You might also add a ruler to 3D and set the dimensions on items so that the scale is right, this will fix anything that had the size wrong due to perspective, etc.
2. This is an unpopular and probably silly method (as is any method I'd use), but I went around and took photographs of each side of the house, the front hedge, the side fences, etc., and put them in the layout on the 3D object tabs. I put the locations in based on some coordinates collected with a tape measure. The photos can be updated to help line props up visually with the real world.
No matter which method, save a lot of viewpoints... 3D is a bit tricky to navigate.

Kent
Full time elf
- Joined
- Nov 21, 2020
- Messages
- 102
Here is a link to the presso from the Syd mini 2023: https://docs.google.com/presentation/d/1riwpoSGqN66wJknZ3UlHlzwVN2YNIHYcQ9_IH9Q0TCQ
If you have some specific questions. Just note I'm not an expert after going through BooY and my pressos.
I believe that I've also since heard that there are some services that will give you a model based off streetview data or similar. It may have been https://matterport.com/ , but I'm not certain.
If you have some specific questions. Just note I'm not an expert after going through BooY and my pressos.
I believe that I've also since heard that there are some services that will give you a model based off streetview data or similar. It may have been https://matterport.com/ , but I'm not certain.


