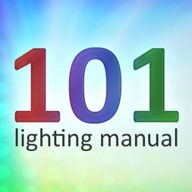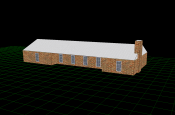LawrenceDriveLights
Senior elf
- Joined
- Jan 16, 2018
- Messages
- 582
Hi all
As most are aware the great team behind xLights have released a Beta version for xLights 3D.
I have been having a little play with this and I thought I might share my experience in case it can help someone of how I imported the image of my house.
Note I wasn't really looking at using xLights 3D, but curiosity sort of got the better of me so I thought I would check it out, also I am still a new user to xLights and I have limited experience in any type of 3D drafting software and thus the following info is just what I have found and I am sure the xLights team will produce some great how to videos guides etc.
So please don't take this info as 100% correct, hey its probably only 10% correct!
Anyway here we go.
First step for me was following all the advice given before jumping into xLights 3D was to back up all my files and current show directory, so I did that.
Next recommendation was to make a separate xLights 3D show folder, so again done.
I had seen Gil's cool presentation of xLights 3D and had seen since he had modelled his house using Sketchup.
Now I have very limited experience using Sketchup but I thought hey if I can create something that sort of looks like my house I would be happy with. I used a sample house from Sketchup for the screenshots.
Note you don't need to model your house in Sketchup you can simply use xLights 3D without a 3D image of your house, also note you can use xLights 3D in 2D mode this will enable you to be able to zoom in and out of your layout, you just wont be able to rotate the layout around different axis.
So I obtained Sketchup Pro, now this is the first hurdle as you need Sketchup Pro and the free version doesn't allow you to Export the a Sketchup Model in a .obj file (this is currently the only file type xLights 3D can use for a 3D image).
I quickly made a Sketchup 3D image of my house using some basic measurements I previously had and some info from google image measurements etc. (Note at this point in time I didn't want to invest too much of my time in making a 100% accurate 3D model of my house so I basically made a box and a triangle roof and a box for the perimeter of my property etc.
Note there is heaps of great how to videos for Sketchup and I think it also has some built in tutorials.
I also noted the comments Gil had posted on the xLights FB groups and used his recommendations etc
So I had my model, now what I needed to Export this into xLights 3D.
Using File-Export-3D
also there is a option box option box for the OBJ Export options
Here is a screenshot of the settings I used
 View: https://www.dropbox.com/s/wwlgbnoahpbe4k2/HouseSample%20Skethcup%20ScreenShot%20Export%20obj%20settings.jpg?dl=0
View: https://www.dropbox.com/s/wwlgbnoahpbe4k2/HouseSample%20Skethcup%20ScreenShot%20Export%20obj%20settings.jpg?dl=0
When you export the image it creates a new sub folder which contains all the files for the materials you selected when you modelled your house. Note I called mine "HouseSample".
Like this
 View: https://www.dropbox.com/s/o50gc964m5bir44/HouseSample%20Skethcup%20ScreenShot%20Export%20obj%20settings%20exported%20file%20folder1.jpg?dl=0
View: https://www.dropbox.com/s/o50gc964m5bir44/HouseSample%20Skethcup%20ScreenShot%20Export%20obj%20settings%20exported%20file%20folder1.jpg?dl=0
So as per Gil's instructions you need to move the .obj file of your house image as well as the .mtl file into the new folder that was created.
Here a screenshot highlighting the files you need to move.
 View: https://www.dropbox.com/s/d9jqvp3rrxxwle4/HouseSample%20Skethcup%20ScreenShot%20Export%20obj%20settings%20exported%20file%20folder2.jpg?dl=0
View: https://www.dropbox.com/s/d9jqvp3rrxxwle4/HouseSample%20Skethcup%20ScreenShot%20Export%20obj%20settings%20exported%20file%20folder2.jpg?dl=0
The folder then should contain the .obj and .mtl files as well as the images files for the different materials you used.
Will look something like this
As per Gils recommendations this folder with all the files need to be placed into your Xlights 3D Show Folder.
Now you need to open your xLights 3D
You will probably see a option to update xLights to the current version, don't do this until the 3D version is fully released etc.
When writing this is was version xLights 3D BETA 2018.55
Again as per the recommendations etc before you do this make a new show directory for your xLights 3D.
Now the fun easy part.
Got to the layout screen
Tick the 3D box
Select the right hand icon "ADD OBJ" Icon
Select "Mesh" from the dropdown menu
 View: https://www.dropbox.com/s/tvi91xgz69z4xw1/Import%20obj%20file%20into%20xLights1.jpg?dl=0
View: https://www.dropbox.com/s/tvi91xgz69z4xw1/Import%20obj%20file%20into%20xLights1.jpg?dl=0
In the settings box for the Mesh for obj, select your file, in my case this was "HouseSample"
It should then import the sketchup image into the layout screen.
I did notice when I did this the image was small compared to the layout grid.
 View: https://www.dropbox.com/s/0wr2dtjneu1tea1/Import%20obj%20file%20into%20xLights2%20small%20image.jpg?dl=0
View: https://www.dropbox.com/s/0wr2dtjneu1tea1/Import%20obj%20file%20into%20xLights2%20small%20image.jpg?dl=0
I could have altered the grid to suit the image etc, but then I thought the "grab handle" (the thing used to move images around would be very big and might be tricky to use etc it they are to big.
So I scaled the Sketchup drawing up (I think be about 10x), then re-exported, moved the files into the folder like above etc and it seemed better. (Now this could have been something I did or a setting etc from my Sketchup etc).
You can also scale up the image after you import it into xLights using the size/location box (increase scaleX,scaleY,scaleZ).
And this is what I ended up with.
I moved the imported image to fit the grid and adjusted settings etc to suit my image etc and an bow able to zoom and rotate the image around in the layout screen.
https://www.dropbox.com/s/63oi3obhtljig39/Import obj file into xLights3 larger image.jpg?dl=0
Very Cool and a big thanks again to the xLights developers for this feature.
Again this is just my experience and I have probably done some silly steps along the way etc.
Thanks,
As most are aware the great team behind xLights have released a Beta version for xLights 3D.
I have been having a little play with this and I thought I might share my experience in case it can help someone of how I imported the image of my house.
Note I wasn't really looking at using xLights 3D, but curiosity sort of got the better of me so I thought I would check it out, also I am still a new user to xLights and I have limited experience in any type of 3D drafting software and thus the following info is just what I have found and I am sure the xLights team will produce some great how to videos guides etc.
So please don't take this info as 100% correct, hey its probably only 10% correct!
Anyway here we go.
First step for me was following all the advice given before jumping into xLights 3D was to back up all my files and current show directory, so I did that.
Next recommendation was to make a separate xLights 3D show folder, so again done.
I had seen Gil's cool presentation of xLights 3D and had seen since he had modelled his house using Sketchup.
Now I have very limited experience using Sketchup but I thought hey if I can create something that sort of looks like my house I would be happy with. I used a sample house from Sketchup for the screenshots.
Note you don't need to model your house in Sketchup you can simply use xLights 3D without a 3D image of your house, also note you can use xLights 3D in 2D mode this will enable you to be able to zoom in and out of your layout, you just wont be able to rotate the layout around different axis.
So I obtained Sketchup Pro, now this is the first hurdle as you need Sketchup Pro and the free version doesn't allow you to Export the a Sketchup Model in a .obj file (this is currently the only file type xLights 3D can use for a 3D image).
I quickly made a Sketchup 3D image of my house using some basic measurements I previously had and some info from google image measurements etc. (Note at this point in time I didn't want to invest too much of my time in making a 100% accurate 3D model of my house so I basically made a box and a triangle roof and a box for the perimeter of my property etc.
Note there is heaps of great how to videos for Sketchup and I think it also has some built in tutorials.
I also noted the comments Gil had posted on the xLights FB groups and used his recommendations etc
So I had my model, now what I needed to Export this into xLights 3D.
Using File-Export-3D
also there is a option box option box for the OBJ Export options
Here is a screenshot of the settings I used

When you export the image it creates a new sub folder which contains all the files for the materials you selected when you modelled your house. Note I called mine "HouseSample".
Like this

So as per Gil's instructions you need to move the .obj file of your house image as well as the .mtl file into the new folder that was created.
Here a screenshot highlighting the files you need to move.

The folder then should contain the .obj and .mtl files as well as the images files for the different materials you used.
Will look something like this
As per Gils recommendations this folder with all the files need to be placed into your Xlights 3D Show Folder.
Now you need to open your xLights 3D
You will probably see a option to update xLights to the current version, don't do this until the 3D version is fully released etc.
When writing this is was version xLights 3D BETA 2018.55
Again as per the recommendations etc before you do this make a new show directory for your xLights 3D.
Now the fun easy part.
Got to the layout screen
Tick the 3D box
Select the right hand icon "ADD OBJ" Icon
Select "Mesh" from the dropdown menu

In the settings box for the Mesh for obj, select your file, in my case this was "HouseSample"
It should then import the sketchup image into the layout screen.
I did notice when I did this the image was small compared to the layout grid.

I could have altered the grid to suit the image etc, but then I thought the "grab handle" (the thing used to move images around would be very big and might be tricky to use etc it they are to big.
So I scaled the Sketchup drawing up (I think be about 10x), then re-exported, moved the files into the folder like above etc and it seemed better. (Now this could have been something I did or a setting etc from my Sketchup etc).
You can also scale up the image after you import it into xLights using the size/location box (increase scaleX,scaleY,scaleZ).
And this is what I ended up with.
I moved the imported image to fit the grid and adjusted settings etc to suit my image etc and an bow able to zoom and rotate the image around in the layout screen.
https://www.dropbox.com/s/63oi3obhtljig39/Import obj file into xLights3 larger image.jpg?dl=0
Very Cool and a big thanks again to the xLights developers for this feature.
Again this is just my experience and I have probably done some silly steps along the way etc.
Thanks,
Last edited:





